Project Profiles

Chase Center
View ProjectChase Center
San Francisco, CA
As lifelong fans of basketball, we were thrilled to have had the opportunity to furnish the NBA Golden State Warriors’ new home at the Chase Center. Metro contracted with CAA ICON, and Gensler Architects to furnish this spectacular venue in San Francisco. Metro managed approximately 20,000 pieces of furniture in the new arena. Part basketball venue, part entertainment space, and part office, we furnished a variety of diverse spaces. Metro’s space planned and procured 250+ workstations and dozens of theater boxes, private offices, courtside lounges, suites, and clubs. The client desired a high design aesthetic along with majority custom furniture and fabrics. In the Warriors locker room, we worked directly with Gensler to design a fully custom chair that is suitable for the needs of NBA players.
Size: 750K/SF
Scope: Procure and Manage deliver/install of all Furniture
Description: Include all Suites, Lounges, Restaurants, Locker Rooms, Sales & Operations. Worked directly under GC and Owners Rep.
LEED or Sustainability Goals: LEED Gold
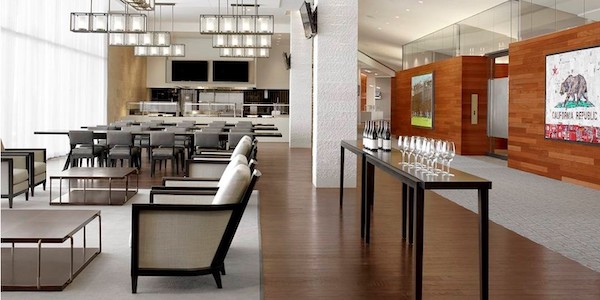
Levi’s Stadium
View ProjectLevi’s Stadium
Santa Clara, CA
New home of the NFL San Francisco 49ers. Metro contracted with Turner/Devcon LLP and HNTB Architects to furnish all private suites, staff offices, cafés, restaurants, and lounges. This project presented a unique challenge that required a dedicated team to be on site for nine months working directly with the other subcontractors on site. With product lead times ranging from 5 days to 40+ weeks, Metro implemented a real-time project schedule maintained through Metro’s cloud platform to provide the most up to the minute lead time and delivery information.
Size: 1.8M/SF
Scope: Procure and Manage deliver/install of all Furniture
Description: Include Suites, Lounges, Restaurants, Locker Rooms, Sales & Operations. Managed 55 vendors, 150 trailers 90-day installation schedule.
LEED or Sustainability Goals: LEED Gold
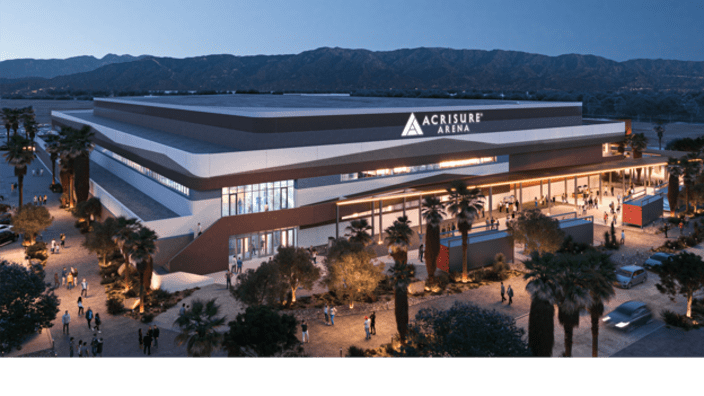
Acrisure Arena
View ProjectAcrisure Arena
Riverside County, CA
Acrisure Arena is a 300,000/sq world class sports and entertainment venue with a seating capacity of 11,000 including 20 private suites, lounges, restaurants and is home of the American Hockey League Firebirds. Designed by famed Kansas City, MO based Architectural firm Populous and constructed by AECOM-Hunt Contractors. The project was completed in December 2022.
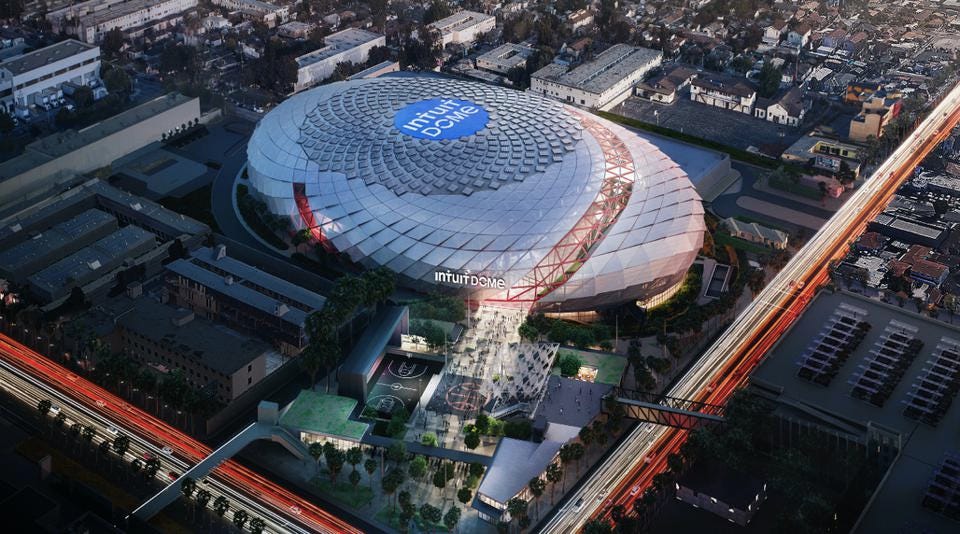
Intuit Dome
View ProjectIntuit Dome
Inglewood, CA
Project scope includes suites, clubs, lounges, restaurants, locker rooms and more. The $2 Billion, 18,000 seat venue will be the new home of the National Basketball Association Los Angeles Clippers located in Inglewood, California and adjacent to SoFi Stadium, home of the NFL Los Angeles Rams.
Designed by AECOM and constructed through a joint venture with AECOM-Turner-Hunt Contractors, its scheduled opening in the 2024-25 season. Intuit Dome will feature some of the most advanced technology ever seen in professional sports and is set to be the arena of the future.
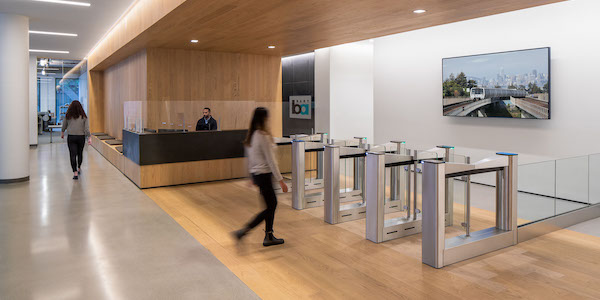
BART
(Bay Area Rapid Transit District)
View ProjectBART Headquarters
Oakland, CA
BART’s new Headquarters’ offices in downtown Oakland. Metro contracted with Turner Construction Company, representing Bay Area Rapid Transit (BART), as their Design-Builder, the overall project scope includes interior fit out of existing 10 story building in Downtown Oakland (2150 Webster Street) for BART to fully occupy as their new headquarters. It consists of 220,000 sq ft. of office space build out including open office space, training rooms, and private offices. The scope also includes a board room space on level 1.
Size: 10 Floors, 220K/SF
Scope: Procure and Manage deliver/install of all new interior and outside patio Furniture
Description: Include 900 Teknion workstations, private office, conference/training rooms, seating, and ancillary product. Working directly under GC with owner’s oversight and input.
LEED or Sustainability Goals: LEED Gold
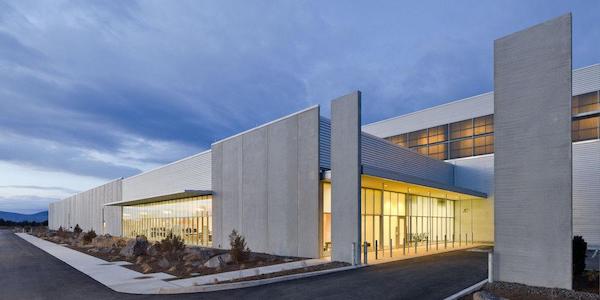
Facebook/Meta Papillion Data Center
View ProjectFacebook Papillion Data Center
Papillion, NE
Facebook, Meta’s parent company constructed the Facebook Papillion Nebraska Data Center in 2018. The data center is 450,000 sq ft. with a total of 70,000 sq ft in raised floor office space for colocation. Metro provided all workstations, lounges, breakrooms, private offices, seating, and conference rooms for this expansive phase I project.
Size: 450K/SF
Scope: Procure and Manage deliver/install of all new interior Furniture
Description: Include 200 Teknion workstations, private office, conference/training rooms, seating, and ancillary product. Working directly under Facebook’s Sourcing team.
LEED or Sustainability Goals: LEED Gold
